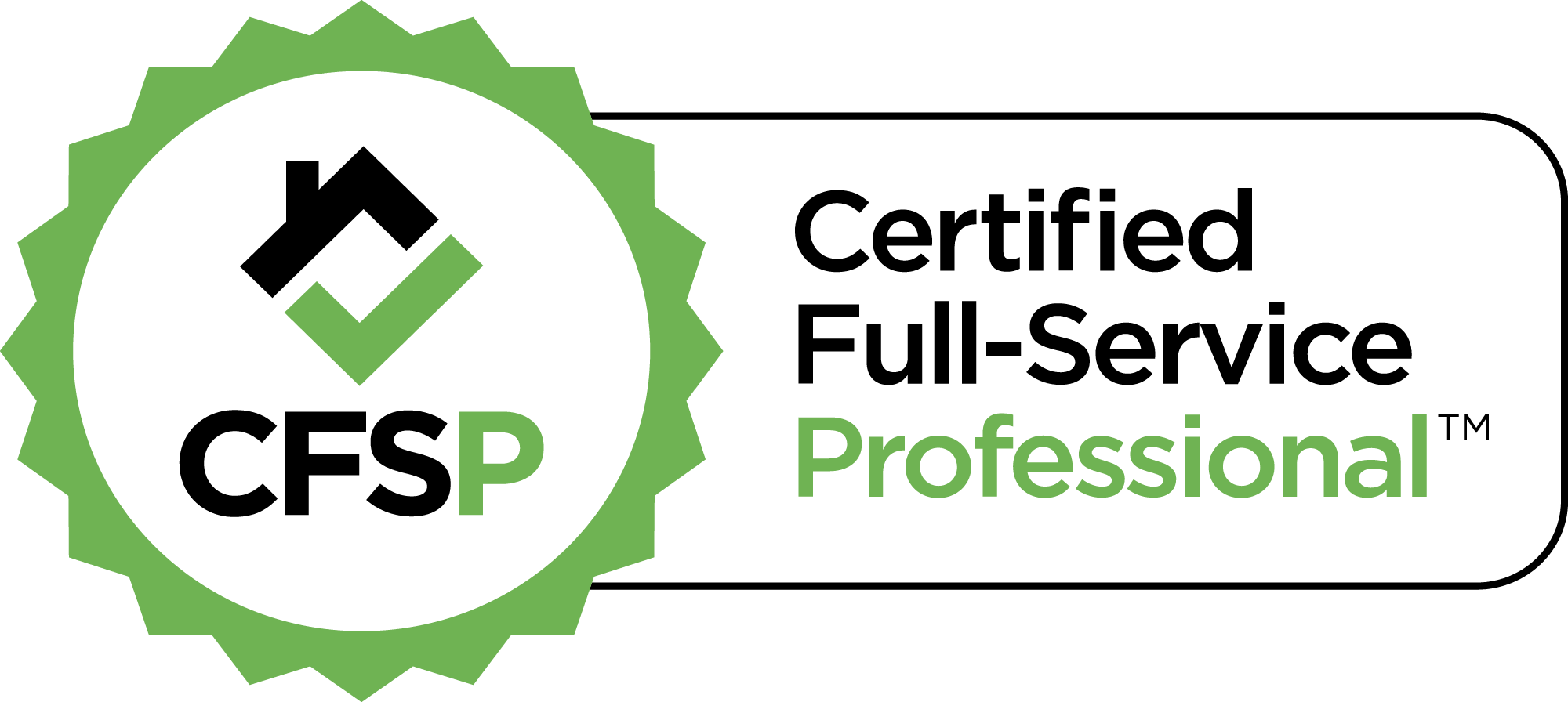


2485 NE Jennie Jo Court Bend, OR 97701
Description
220210468
$2,803(2025)
6,098 SQFT
Single-Family Home
1996
Ranch
Neighborhood
Deschutes County
Listed By
Oregon Datashare
Last checked Dec 1 2025 at 12:43 AM GMT+0000
- Full Bathrooms: 2
- Ceiling Fan(s)
- Linen Closet
- Shower/Tub Combo
- Walk-In Closet(s)
- Laminate Counters
- Vaulted Ceiling(s)
- Fiberglass Stall Shower
- Smart Thermostat
- Primary Downstairs
- Dishwasher
- Disposal
- Water Heater
- Oven
- Range Hood
- Refrigerator
- Dryer
- Washer
- Cascade Peaks
- Landscaped
- Sprinklers In Front
- Sprinklers In Rear
- Foundation: Stemwall
- Forced Air
- Natural Gas
- Central Air
- Laminate
- Tile
- Roof: Composition
- Sewer: Public Sewer
- Elementary School: Ensworth Elem
- Middle School: Pilot Butte Middle
- High School: Mountain View SR High
- Attached
- Driveway
- Garage Door Opener
- One
- 1,248 sqft



This home is move-in ready—including the washer and dryer—and offers year-round comfort with forced air heating and A/C. A brand-new roof in 2025 provides added peace of mind. Step outside to a spacious, fenced backyard complete with a storage shed and raised garden beds—perfect for relaxing, entertaining, or growing your favorite plants. Nestled on a quiet cul-de-sac, this home combines comfort, convenience, and curb appeal—ready for you to move right in! Close to Schools, shopping and all that Central Oregon has to offer.