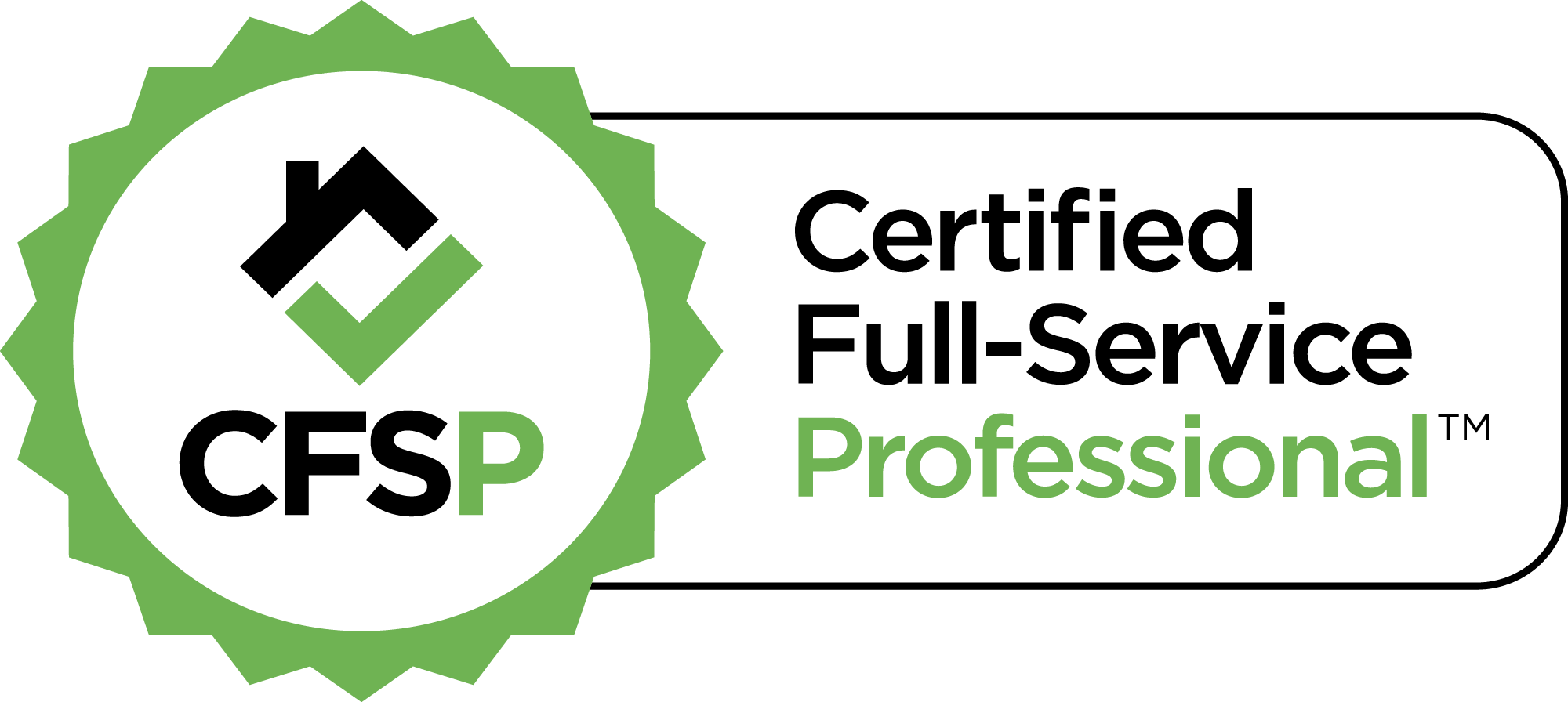


Listing Courtesy of:  RMLS / Coldwell Banker Bain / Carol Swendsen
RMLS / Coldwell Banker Bain / Carol Swendsen
 RMLS / Coldwell Banker Bain / Carol Swendsen
RMLS / Coldwell Banker Bain / Carol Swendsen 153521 Twilla Ct La Pine, OR 97739
Pending (146 Days)
$649,000 (USD)
MLS #:
765145822
765145822
Taxes
$2,157(2024)
$2,157(2024)
Lot Size
1.24 acres
1.24 acres
Type
Mfghome
Mfghome
Year Built
2001
2001
Style
Ranch
Ranch
Views
Territorial, Trees/Woods
Territorial, Trees/Woods
County
Klamath County
Klamath County
Listed By
Carol Swendsen, Coldwell Banker Bain
Source
RMLS
Last checked Oct 10 2025 at 2:14 PM GMT+0000
RMLS
Last checked Oct 10 2025 at 2:14 PM GMT+0000
Bathroom Details
- Full Bathrooms: 2
Interior Features
- Granite
- High Ceilings
- Laundry
- Ceiling Fan(s)
- Soaking Tub
- Separate Living Quarters/Apartment/Aux Living Unit
- Windows: Double Pane Windows
- Appliance: Dishwasher
- Appliance: Pantry
- Appliance: Island
- Appliance: Microwave
- Appliance: Stainless Steel Appliance(s)
- Windows: Vinyl Frames
- Appliance: Granite
- Appliance: Built-In Range
- Appliance: Built-In Oven
- Accessibility: One Level
- Appliance: Built-In Refrigerator
Lot Information
- Level
- Trees
- Wooded
Property Features
- Foundation: Block
Heating and Cooling
- Forced Air
Exterior Features
- Vinyl Siding
- Roof: Composition
Utility Information
- Sewer: Septic Tank
- Fuel: Electricity
School Information
- Elementary School: Gilchrist
- Middle School: Gilchrist
- High School: Gilchrist
Parking
- Rv Access/Parking
Stories
- 1
Living Area
- 2,280 sqft
Location
Disclaimer: The content relating to real estate for sale on this web site comes in part from the IDX program of the RMLS of Portland, Oregon. Real estate listings held by brokerage firms other than CB Bain are marked with the RMLS logo, and detailed information about these properties includes the names of the listing brokers.
Listing content is copyright © 2025 RMLS, Portland, Oregon.
All information provided is deemed reliable but is not guaranteed and should be independently verified.
Last updated on (10/10/25 07:14).
Some properties which appear for sale on this web site may subsequently have sold or may no longer be available.




Description