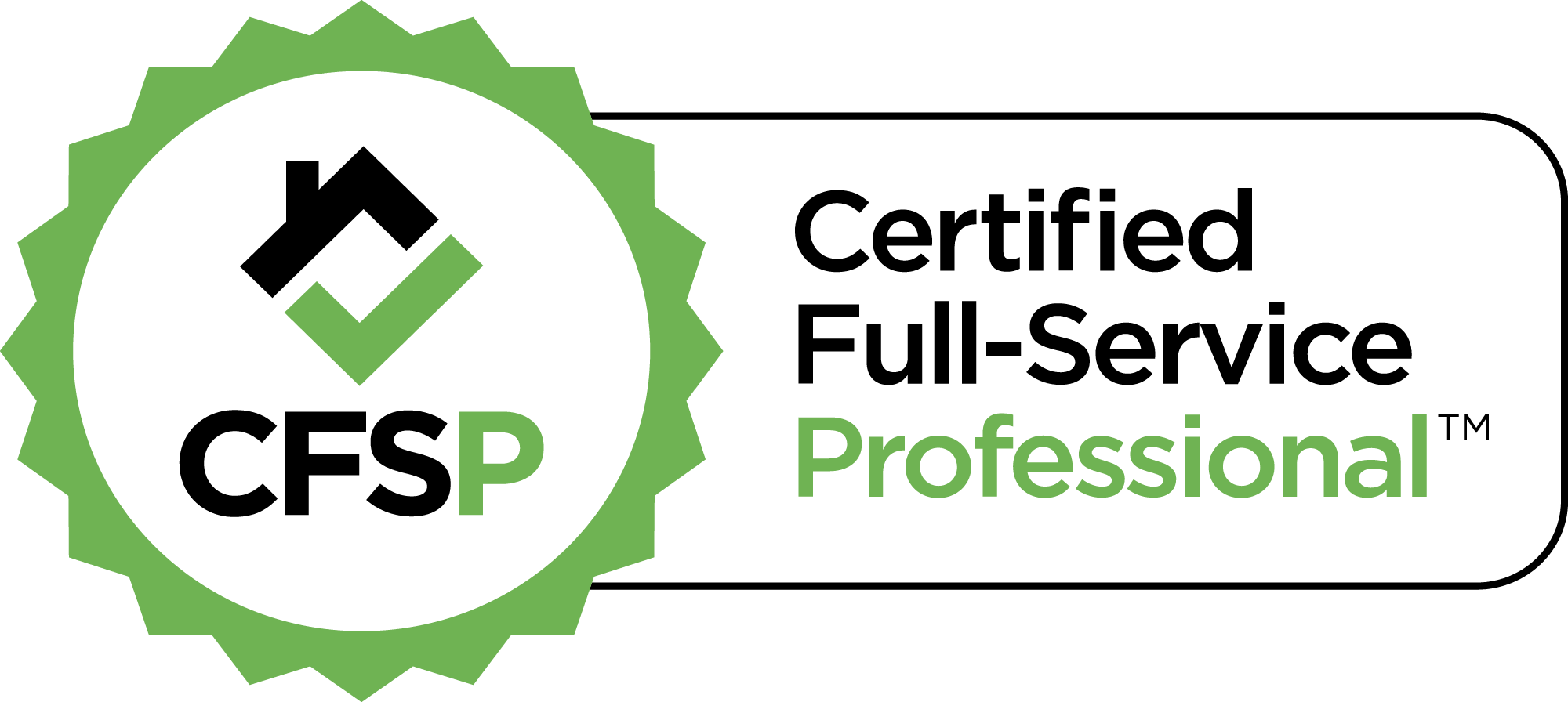


Listing Courtesy of: Oregon Datashare / Coldwell Banker Bain / Mary Doyle - Contact: Mary.doyle@cbrealty.com
1940 SE Mountain Road Prineville, OR 97754
Active (205 Days)
$419,000 (USD)
MLS #:
220201464
220201464
Taxes
$2,054(2024)
$2,054(2024)
Lot Size
2.16 acres
2.16 acres
Type
Mfghome
Mfghome
Year Built
1971
1971
Style
Traditional
Traditional
Views
Territorial, Mountain(s)
Territorial, Mountain(s)
County
Crook County
Crook County
Listed By
Mary Doyle, Coldwell Banker Bain, Contact: Mary.doyle@cbrealty.com
Source
Oregon Datashare
Last checked Dec 1 2025 at 12:12 AM GMT+0000
Oregon Datashare
Last checked Dec 1 2025 at 12:12 AM GMT+0000
Bathroom Details
- Full Bathrooms: 2
Interior Features
- Kitchen Island
- Linen Closet
- Pantry
- Shower/Tub Combo
- Solid Surface Counters
- Walk-In Closet(s)
- Fiberglass Stall Shower
- Primary Downstairs
Kitchen
- Dishwasher
- Microwave
- Water Heater
- Oven
- Refrigerator
- Dryer
- Washer
- Water Purifier
Subdivision
- Juniper Heights
Lot Information
- Fenced
- Landscaped
- Sloped
- Wooded
Property Features
- Foundation: Pillar/Post/Pier
- Foundation: Other
Heating and Cooling
- Forced Air
- Electric
- Heat Pump
- Zoned
- Central Air
Flooring
- Carpet
- Vinyl
Exterior Features
- Roof: Metal
Utility Information
- Sewer: Septic Tank, Standard Leach Field
School Information
- Elementary School: Check With District
- Middle School: Crook County Middle
- High School: Crook County High
Parking
- Gravel
- Workshop In Garage
- Detached
- Rv Access/Parking
Stories
- One
Living Area
- 1,856 sqft
Listing Price History
Date
Event
Price
% Change
$ (+/-)
Sep 23, 2025
Price Changed
$419,000
-2%
-$10,000
Aug 29, 2025
Price Changed
$429,000
-1%
-$5,000
Aug 18, 2025
Price Changed
$434,000
-1%
-$5,000
Jul 24, 2025
Price Changed
$439,000
-2%
-$10,000
May 09, 2025
Listed
$449,000
-
-
Additional Information: Bend | Mary.doyle@cbrealty.com
Location
Disclaimer:
© 2025 Oregon Datashare (KCAR | MLSCO | SOMLS). All rights reserved. The data relating to real estate for sale on this web site comes in part from the Internet Data Exchange Program of the Oregon Datashare. Real estate listings held by IDX Brokerage firms other than (insert company name) are marked with the Internet Data Exchange logo or the Internet Data Exchange thumbnail logo and detailed information about them includes the name of the listing Brokers. Information provided is for consumers personal, non-commercial use and may not be used for any purpose other than to identify prospective properties the viewer may be interested in purchasing. The consumer will not copy, retransmit nor redistribute any of the content from this website. Information provided is deemed reliable, but not guaranteed. Listing courtesy of CB Bain. Data last updated: 11/30/25 16:12.



Description