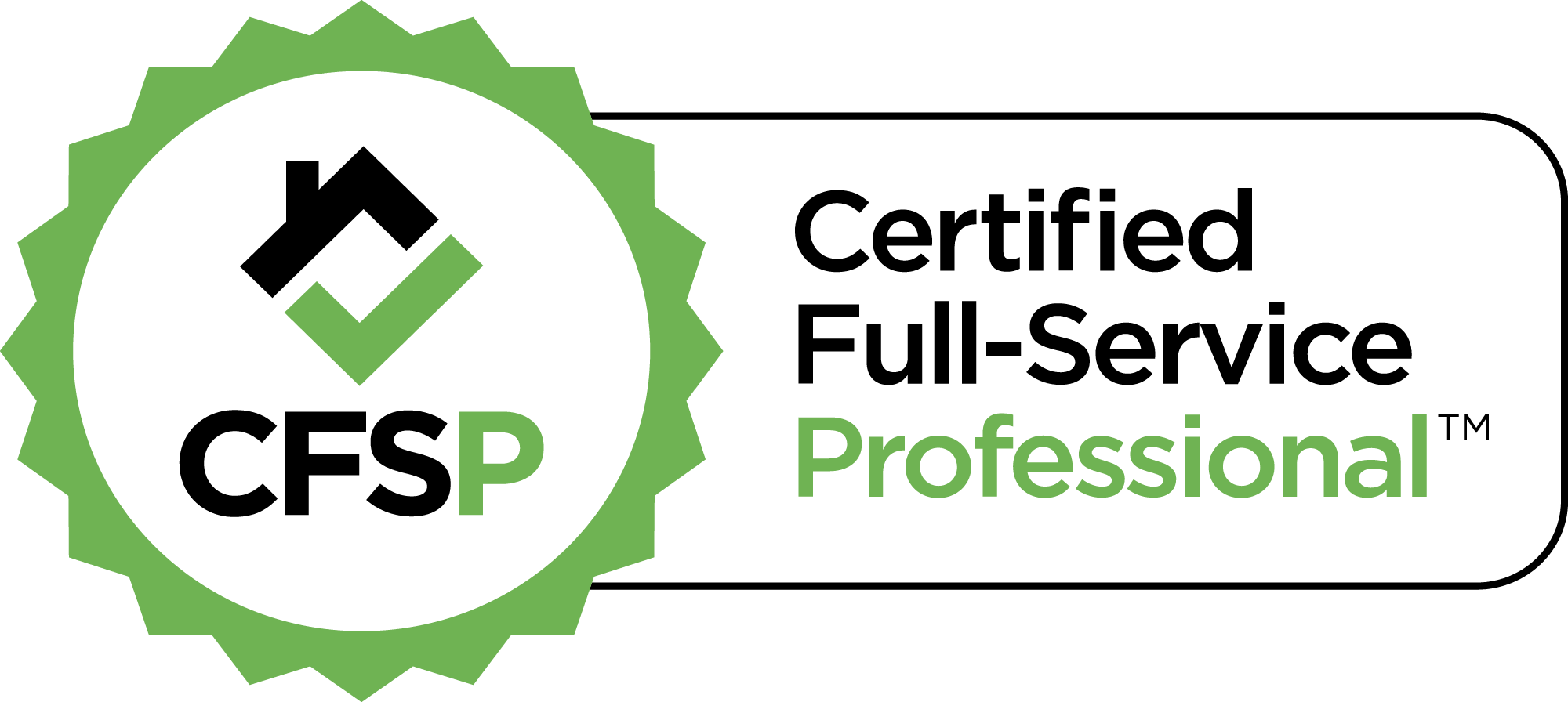


Listing Courtesy of: Oregon Datashare / Coldwell Banker Bain / Valerie Camacho
57383 Beaver Ridge Loop 35D2 Sunriver, OR 97707
Active (693 Days)
$18,500 (USD)
MLS #:
220173994
220173994
Taxes
$482(2024)
$482(2024)
Type
Single-Family Home
Single-Family Home
Year Built
1989
1989
Style
Northwest
Northwest
Views
Territorial, Forest
Territorial, Forest
County
Deschutes County
Deschutes County
Listed By
Valerie Camacho, Coldwell Banker Bain
Source
Oregon Datashare
Last checked Oct 9 2025 at 9:03 PM GMT+0000
Oregon Datashare
Last checked Oct 9 2025 at 9:03 PM GMT+0000
Bathroom Details
- Full Bathrooms: 2
Interior Features
- Shower/Tub Combo
- Breakfast Bar
- Enclosed Toilet(s)
- Jetted Tub
- Wet Bar
- Fiberglass Stall Shower
Kitchen
- Dishwasher
- Disposal
- Microwave
- Range
- Oven
- Range Hood
- Refrigerator
- Dryer
- Washer
Subdivision
- The Ridge
Lot Information
- Landscaped
- Sprinkler Timer(s)
- Level
- Native Plants
- Wooded
- Sprinklers In Front
Property Features
- Fireplace: Gas
- Fireplace: Living Room
- Foundation: Stemwall
Heating and Cooling
- Forced Air
- Natural Gas
- None
Homeowners Association Information
- Dues: $297/Monthly
Flooring
- Carpet
- Tile
- Vinyl
Exterior Features
- Roof: Composition
Utility Information
- Sewer: Private Sewer
School Information
- Elementary School: Three Rivers Elem
- Middle School: Three Rivers
- High School: Check With District
Parking
- No Garage
- Asphalt
Stories
- One
Living Area
- 1,346 sqft
Location
Listing Price History
Date
Event
Price
% Change
$ (+/-)
Jul 18, 2025
Price Changed
$18,500
-5%
-1,000
Sep 25, 2024
Price Changed
$19,500
-20%
-5,000
Aug 28, 2024
Price Changed
$24,500
-4%
-1,000
Nov 16, 2023
Original Price
$25,500
-
-
Disclaimer:
© 2025 Oregon Datashare (KCAR | MLSCO | SOMLS). All rights reserved. The data relating to real estate for sale on this web site comes in part from the Internet Data Exchange Program of the Oregon Datashare. Real estate listings held by IDX Brokerage firms other than (insert company name) are marked with the Internet Data Exchange logo or the Internet Data Exchange thumbnail logo and detailed information about them includes the name of the listing Brokers. Information provided is for consumers personal, non-commercial use and may not be used for any purpose other than to identify prospective properties the viewer may be interested in purchasing. The consumer will not copy, retransmit nor redistribute any of the content from this website. Information provided is deemed reliable, but not guaranteed. Listing courtesy of CB Bain. Data last updated: 10/9/25 14:03.



Description